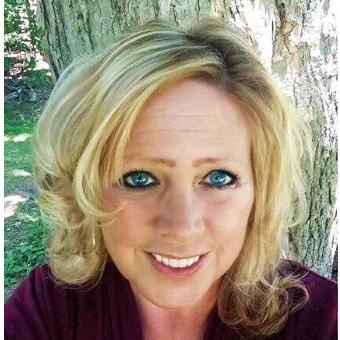$369,900
$369,900
For more information regarding the value of a property, please contact us for a free consultation.
7039 Lowell RD Rome, NY 13440
3 Beds
2 Baths
1,806 SqFt
Key Details
Sold Price $369,900
Property Type Single Family Home
Sub Type Single Family Residence
Listing Status Sold
Purchase Type For Sale
Square Footage 1,806 sqft
Price per Sqft $204
MLS Listing ID S1415079
Sold Date 09/15/22
Style Ranch
Bedrooms 3
Full Baths 2
Construction Status Existing
HOA Y/N No
Year Built 2006
Annual Tax Amount $4,787
Lot Size 5.790 Acres
Acres 5.79
Lot Dimensions 691X364
Property Sub-Type Single Family Residence
Property Description
When you want the best of country living check out 7039 Lowell Road. Surrounded by woods and situated on 6 acres this property offers privacy galore. So close to Syracuse, Utica and Rome the location is ideal. You will be impressed by the open floor plan which allows for entertaining and easy movement. The large foyer with trayed ceiling welcomes you in from the covered front porch. The large eat in kitchen with an island and access to the large 14' X 20' deck is adjacent to a formal dining room and is open to the living room which has a gas fireplace for the cold fall and winter evenings. The master bedroom suite provides a large bathroom with both an oversized tub, a separate shower and walk in closet. The second full bathroom adjacent to the bedrooms accommodates a first floor laundry area. The house was constructed to be ADA compliant with 36 inch wide doors and flush entry for wheelchair accessiblity throughout. There is a breezeway connecting the house to the two stall garage and to the outdoor deck. The basement has poured concrete walls with 9' height which would allow for future functioning living space.
Location
State NY
County Oneida
Area Westmoreland-306800
Direction From route 233 in the hamlet of Westmoreland turn onto West Main Street. Take a right onto Lowell Road. House is on the right about half a mile. If you get to Creaser Road you have gone to far.
Rooms
Basement Full
Main Level Bedrooms 3
Interior
Interior Features Breakfast Area, Entrance Foyer, Eat-in Kitchen, Separate/Formal Living Room, Bedroom on Main Level, Bath in Primary Bedroom, Main Level Primary, Primary Suite
Heating Gas, Hot Water, Radiant
Flooring Carpet, Hardwood, Tile, Varies
Fireplace No
Appliance Dryer, Dishwasher, Disposal, Gas Oven, Gas Range, Gas Water Heater, Refrigerator, Washer
Laundry Main Level
Exterior
Exterior Feature Blacktop Driveway
Parking Features Attached
Garage Spaces 2.0
Garage Yes
Building
Lot Description Rural Lot, Wooded
Story 1
Foundation Poured
Sewer Septic Tank
Water Well
Architectural Style Ranch
Level or Stories One
Structure Type Vinyl Siding
Construction Status Existing
Schools
School District Westmoreland
Others
Senior Community No
Tax ID 306800-302-000-0002-009-004-0000
Acceptable Financing Cash, Conventional, FHA, USDA Loan, VA Loan
Listing Terms Cash, Conventional, FHA, USDA Loan, VA Loan
Financing Conventional
Special Listing Condition Standard
Read Less
Want to know what your home might be worth? Contact us for a FREE valuation!

Our team is ready to help you sell your home for the highest possible price ASAP
Bought with COLDWELL BANKER FAITH PROPERTIES

